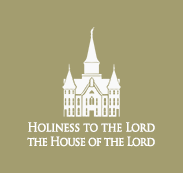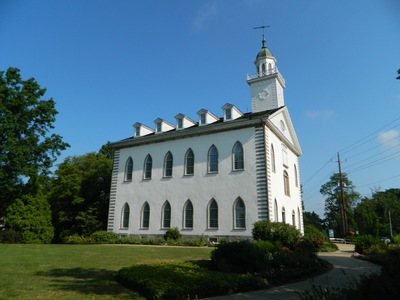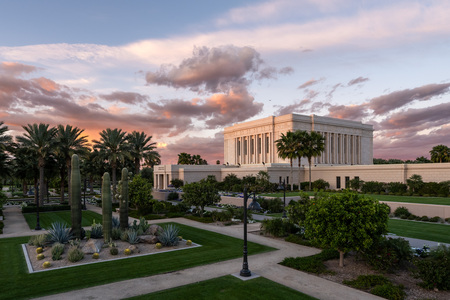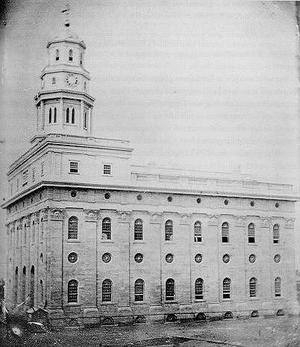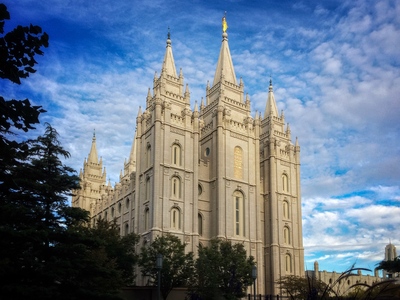Services
Visitors' center open to the publicNO arrival center available
NO patron housing available
NO distribution center on site (Store Locator)
Announcement:
31 January 1871Groundbreaking and Site Dedication:
9 November 1871 by Brigham YoungPreliminary Dedication:
1 January 1877 by Wilford Woodruff, Erastus Snow, and Brigham YoungDedication:
6–8 April 1877 by Daniel H. Wells (with Brigham Young presiding)Public Open House:
15–25 October 1975Rededication:
11–12 November 1975 by Spencer W. KimballPublic Open House:
15 September–11 November 2023Rededication:
10 December 2023 by Jeffrey R. HollandSite:
6.5 acres | 2.6 hectaresExterior Finish:
Native red sandstone quarried north of the city and plastered white; additions are precast concrete and steelArchitectural Features:
Single attached end towerOrdinance Rooms:
Three instruction rooms with separate veil room, seventeen sealing rooms, and one baptistryTotal Floor Area:
143,969 square feet | 13,375 square metersHeight:
175 feet | 53.3 metersElevation:
2,678 feet | 817 metersTemple Locale
Located on a city block near St. George's historic district, the gleaming white St. George Utah Temple is a striking monument among the red sandstone buttes that characterize Southern Utah. Sharing the grounds is a public visitors' center, which houses a replica of Thorvaldsen's Christus. Other nearby attractions include the Brigham Young Winter Home and the St. George Tabernacle.
Temple Facts
The St. George Utah Temple is the longest operating temple of the Church and was the first built in Utah Territory.
The St. George Utah Temple was originally named the St. George Temple.
The St. George Utah Temple is the first temple where endowments for the dead were performed.
The St. George Utah Temple is the only temple completed during Brigham Young's 30-year tenure as president of the Church. He purchased a winter home in the city and visited the temple site as often as possible during its construction. He gave frequent direction and stayed informed of the progress by telegram or letter when staying in Salt Lake City.
With a total of 18 sealing rooms, the St. George Utah Temple had more sealing rooms than any other temple until the renovation of the Salt Lake Temple in the 2020s.
The St. George Utah Temple was originally patterned after the Kirtland Temple and Nauvoo Temple with two large assembly halls featuring a set of pulpits at each end.
The presentation of the endowment was originally delivered by live acting in the St. George Utah Temple.
The swampy ground chosen for the St. George Utah Temple was packed with volcanic rock using a cannon as a pile driver on display in the visitors' center.
The St. George Utah Temple was first dedicated on January 1, 1877, in a series of three dedicatory prayers: the baptistry by Wilford Woodruff, the assembly room by Erastus Snow, and the sealing room by Brigham Young, Jr. Baptisms for the dead were first performed on January 9, 1877, and endowments began on January 11, 1877, while construction continued in other areas of the temple.
General Conference was held April 6–8, 1887, in the St. George Utah Temple in conjunction with the temple dedication.
The original tower of the St. George Utah Temple fell casualty to a lightning storm about a year after the dedication, leaving it badly damaged. A new tower was completed in 1883, taller and more majestic than the first.
The Founding Fathers of the United States of America appeared twice to Wilford Woodruff in the St. George Utah Temple asking why their temple work had yet not been performed on their behalves. A striking painting depicting this singular event hung for decades in the temple lobby (That We May be Redeemed by Harold I. Hopkinson).
Before the Mesa Arizona Temple was constructed, Arizona members performed temple ordinances in the St. George Utah Temple. Because of the numerous bridal parties that traveled the wagon road between St. George and Arizona, the well-trod path became known as the Honeymoon Trail.
In November 1928, fire broke out, destroying the St. George Utah Temple annex built in 1883. All records and furnishings were saved.
The St. George Utah Temple was extensively remodeled for over a year from 1937 to 1938. The lower hall was permanently divided into progressive-style muraled endowment rooms.
Following a second major renovation project, the St. George Utah Temple nearly doubled its 56,062 square feet. It was opened to the public for an open house and formally rededicated in 1975. The progressive-style ordinance rooms that were used to present 3 live-acting endowment sessions a day, were replaced with three motion-picture ordinance rooms that accommodated 14 sessions a day.
2023 Temple Renovation
At a news conference held in the St. George Temple Visitors' Center on May 22, 2019, plans for the renovation of the St. George Utah Temple were unveiled including detailed renderings of the interior and exterior. The temple closed on November 4, 2019, for a four-year renovation that encompassed the entire block. Highlights of the project included the following:
- Temple Block. The entire temple block was upgraded and joined with the block to the north where the parking lot located. Improvements included new water features, repoured walkways, additional shade trees, and improved landscaping.
- Temple. The structural integrity of the temple and foundation were reinforced, and all mechanical, electrical, and plumbing systems were upgraded. Historic beauty was restored in the architectural elements, ornate light fixtures, and tasteful decorating—all reflecting the original vision of the early Utah pioneers who built the temple. Full murals were brought back to the endowment rooms.
- Stair Tower. The stair tower added to the rear side of the temple in the 1970s was rebuilt and extended with a better-matching exterior to the temple. It features a grand staircase and two elevators accessing each floor of the building.
- Annex. The superstructure of the temple annex, also built in the 1970s, was demolished and reconstructed taller, larger, and more complementary to the temple. Sealing rooms in the annex were moved to the temple, and mechanical equipment in the temple was moved to the annex. The annex basement was fully renovated.
- Entrance Plaza. On the north side of the annex, an entrance plaza with improved accessibility was created, anchored by a water feature and flanked by gardens and seating areas.
- Bridal Plaza. A special exit for brides and grooms was incorporated into the annex leading to a bridal plaza where family and friends may gather to greet the newly wedded couple.
- Visitors' Plaza. Landscaping on the east side of the temple, just north of the visitors' center, featured a new plaza where guests could admire the historic front facade of the temple. The plaza is lined with palm trees, filled with gardens, and accented by a tiered water feature.
- Baptistry Entrance. A separate baptistry entrance was created on the south side of the temple by converting two of the existing windows into entrance and exit doors. A circular gathering area with benches and gardens was incorporated into the landscaping outside the entrance.
Temple Design
Exterior
Due to the large amount of ground water on the site, the historic building (1877) required special effort to ensure a proper foundation. After packing the site with lava rock using a cannon as a pile driver, the first layer of foundation stones was laid using large blocks of locally quarried basalt. The exterior walls were built from another local stone, red sandstone, stacked and grouted together.
During the 1940s a two-inch layer of gunite (a mixture of cement, sand, and water) and steel reinforcing was applied to the temple’s exterior to hide cracks and eliminate future cracking. All of this was covered with a layer of white epoxy paint. The new north addition has exterior walls created of precast concrete, which are covered with a light sand and white epoxy paint to match the color and texture of the historic building.
The tower has three tiers, with a base about 32 feet square, an octagonal second level, and a smaller octagonal third stage topped by a small dome. The tower is a wood structure rather than the red sand-stone of the exterior walls below. Because of aging and corrosion, the original wood dome exterior was replaced entirely with white fiberglass in the 1990s.
The windows of the St. George Utah Temple have always had clear glass, similar to other temples such as Nauvoo, Kirtland, and Salt Lake. The original 1877 wood windows were determined to be insufficient for needed thermal performance and were replaced by new wood windows made by Re-View Windows Inc. in Kansas City, Missouri. The new windows match the historic profiles and details of the original windows but have been upgraded to incorporate thermally insulated triple panes of glass. A new skylight has also been provided in the bride’s room area, using the quatrefoil motif as the basis of design. This skylight will also employ decorative art glass at the room’s ceiling level.
The existing fountain from the 1970s renovation and addition (north entry) is replaced with a new quatrefoil-shaped fountain. There is also a new fountain in the east plaza, similar to the fountain on the north side. These fountains are built from concrete stem walls, painted on the exterior and tiled on the interior with a decorative design motif. The inner portion of the fountain has a bronzed multi-tiered water feature. The design was a coordinated effort between CRSA, MGB+A and The Church of Jesus Christ of Latter-day Saints.
Roughly 250 trees have been added to the temple site. Much of the existing planting and shrubbery was replaced or added to make the grounds lusher and greener and provide better views and photo opportunities of the temple itself.
The fence surrounding the temple site was installed in the 1977 renovation. It is comprised of concrete panels and decorative steel fencing. In the new renovation this steel fence has been sand-blasted and painted a dark bronze to match the new site elements.
Interior
Flooring in both the north addition and the historic structure is a mixture of new wood, carpet and tile. The new wood flooring is similar to the historic flooring used in some areas of the north addition. The baptistry has red metaquartzite flooring in the font, lobby and entry vestibule. This stone is quarried south of Las Vegas and supplied by Las Vegas Rock.
The original temple had very little decorative painting. A few areas of the temple, such as the celestial and sealing rooms, have gold leaf accenting. Decorative paint work was done by Finessed Finishes Inc.
Remains Lighting in New York City manufactured the metal decorative lighting fixtures, which are made of cast bronze with a two-tone finish to match the building’s hardware finishes. Wheel-cut glass shades have grapevine or gothic window motifs. The crystal chandeliers were manufactured by Schonbek Lighting. Other decorative fixtures are period antiques that have been refurbished and rewired for use in the temple. All lighting fixtures are historically consistent with those found in the late 1800s.
The millwork found in the renovation matches the millwork from the pioneer era. The altars, recommend desks, cabinets and other new millwork are a carefully detailed reflection of what would have been built in 1877. The profiles of the baseboards and casing are close matches of the historic profiles. Fetzer Architectural Woodwork and Millwork provided the new millwork.
The font railings are made from cast bronze with a two-tone finish similar to the hardware and lighting fixtures. Historical Arts & Casting Inc. manufactured all the bronze work associated with the font and completed all the restoration and installation of the historic font bowl and oxen. The font bowl and oxen are the originals from 1877.
Where possible, historic wood doors were abated of their lead paint by a certified abatement company, Eagle Environmental Inc., then repainted and reinstalled in their original location. All the new doors are white painted wood to match the paneling and other details of the historic doors. The original hardware did not meet the current building code and was redesigned using historic hardware precedents. New cast bronze and porcelain hardware was manufactured by Rocky Mountain Hardware in Hailey, Idaho.
In areas where the existing plaster was failing or needed to be removed to accommodate new electrical, HVAC or plumbing, it was replaced with new plaster or drywall. Walls in the north addition are painted drywall. Most of the temple is painted in its original white to match the historic interiors, but a few rooms have a light-colored paint, such as the celestial room and the large sealing rooms located in the annex.
The ceilings of the historic building were mostly replaced with new plaster and drywall because of the sagging wood floor structure above that required reinforcing. The ceilings of the north addition are painted drywall, with suspended ceiling tiles used in some areas, such as the dressing rooms. The profiles of crown moldings match historic moldings found in the temple. The moldings in the historic temple and the north addition are wood or glass-fiber-reinforced gypsum.
The simple elegance of the furniture is intended to complement the restrained beauty of the interior architecture. The furniture design is inspired by the late neoclassical style popular during the mid-19th century — a style the pioneers of southern Utah produced in simpler vernacular versions of grained pine throughout the 19th century. It is characterized by flat surfaces with dramatic curves that are veneered in mahogany and flamed mahogany, with tables featuring Carrara marble tops.
The entablatures of the original interiors featured a motif of alternating quatrefoils and gold five-pointed stars. These decora-tive motifs have been preserved on the fourth floor and reconstructed in the instruction rooms of the second floor. The motifs were also used in other subtle ways in the temple, including door hardware and altars.
The veil and celestial rooms historically featured murals that represented the room in the progressive sequence of creation, garden and world rooms. These murals were removed in the 1970s and partially restored in the 1990s. New murals were commissioned that capture the rugged natural beauty of the southwest Utah landscape. These murals were painted by Linda Curley Christensen, Keith Bond and David Miekle, each of whom was responsible for one of the instruction rooms.
